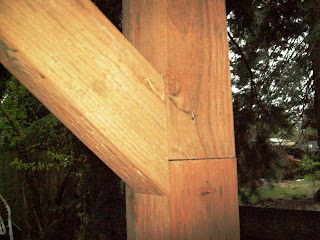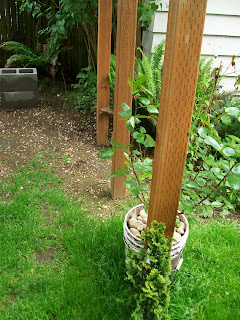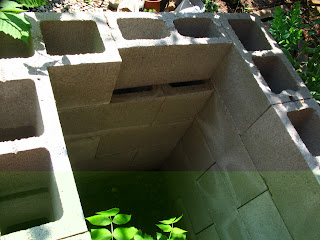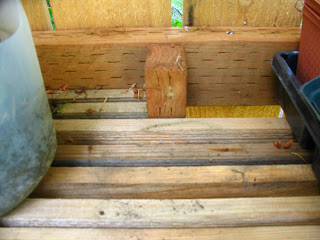Several transitions include: going from a hard concrete surface to a crunchy "giving" surfacing (in this case, crushed rock); an opposite activity/mood change from sports activities to passive garden sights; an overhead passage from mostly airy sky into the heavy shade of trees; a mood change from the square-cut, somewhat formal structured/active to the passive/casual that includes a seat upon which to rest; moving from open-air (and somewhat sparse) area to an enclosed area filled with "eye candy"; and finally, the accent/mood color transition from a cheery yellow to a contemplative lavender.
All this is signaled in the entry structure which leads one through these changes. Similarly, when moving in the opposite direction, the entry structure becomes an exit-from-the-garden structure, again signaling a change in mood or activity.
Advantages created by the built-in seating include: 1) safe, yet close, observation of sports activities, or 2) a place to rest and wait your turn at such activities, 3) an invitation to relax, 4) potential for a romantic interlude, 5) a secret get-away spot to read a book, or 6) just a private place to hang out away from the crowds.
I started with a rough plan which I modified several times. I didn't use bolts, instead opting for 3-inch decking screws throughout. This is my highly modified plan:

The overall construction is similar to the 6-post entry (see Garden Entrances part 1), but this entry uses only three posts. And, because there is no "ceiling," I also opted for diagonal bracing, which matches the bracing on an adjacent water craft screen.
Construction of the framework:
I first dug three holes for the outside posts and measured the distances between them and across from each other before leveling and backfilling with dirt. The width of the crushed rock path was one determining factor and another was a very large tree root, which limited the distance to the third post and the length of my entryway seat.
With posts in place and leveled, I placed 18-inch extensions on the tops of these three posts and leveled the three tops to each other. I used temporary scabbing to hold each extension to its post.
 An extension is on top of the post and a temporary scab board holds it to its post.
An extension is on top of the post and a temporary scab board holds it to its post.I trimmed the ends of the entry 2 by 8 cross beam ends to match the others in the garden.
 Cut block from a beam end is used as a template for the end-of-beam cut-outs.
Cut block from a beam end is used as a template for the end-of-beam cut-outs.Using my level, I ensured that the third post top was level with the other pair (I cut this extension a little long for use as the base for a birdhouse).
I added horizontal temporary scabs to keep the 2 by 8 beams level before fastening these to the extension tops. I used three-inch decking screws to fasten twin 2 by 8 8-foot beams over the entryway.
 Temporary horizontal scab is in place to keep the beam level on the post for fastening.
Temporary horizontal scab is in place to keep the beam level on the post for fastening.With the cross beams secured, I removed the beam scab boards and then cut 2 by 4 "supports" for each post and mounted these to all the outside post edges to permanently cover the splices. These supports extended approximately 4 to 5 inches below the splices and are fastened with decking screws.
 Mounting 2 by 4 beam "supports" to the posts.
Mounting 2 by 4 beam "supports" to the posts.I centered and leveled a permanent beam nailer block on the center beam to provide a fastening surface for the connecting beams to the third post. One end of the two connecting beams was cut square and the other end was cut to match the ends of the entry pair. See the sequence in the pictures below.
 Aligning the permanent nailer with a level.
Aligning the permanent nailer with a level. Permanent 2 by 4 nailer fastened with 3-inch deck screws.
Permanent 2 by 4 nailer fastened with 3-inch deck screws..JPG) An inside view of cross beams where they join the central post.
An inside view of cross beams where they join the central post..JPG) Outside view of those same cross beams.
Outside view of those same cross beams.I then cut 4 by 4 diagonal "brackets" from a spare 4 by 4 post to add stiffness to the structure. Again, I used three inch decking screws for fastening.
 4 by 4 diagonal stiffener shown covering a portion of the splice point.
4 by 4 diagonal stiffener shown covering a portion of the splice point.With the splices covered, I removed all temporary scab blocks and added the remaining "support" blocks to each post.
Each support was individually measured and cut so they met at the same point all around the post. Each outside post has three supports and the central post has two supports and two diagonal brackets.
 All the 4 by 4 diagonal stiffeners and 2 by 4 "support" blocks are in place.
All the 4 by 4 diagonal stiffeners and 2 by 4 "support" blocks are in place.Since there is no 2 by 4 top to this entry arbor the main beams act as a top.
Bench construction follows:
First I determined a comfortable seat angle by sitting in some chairs at home. I then constructed this simple 2-board, 1-bolt jig and tightened the nut when I discovered the perfect angle.
 Homemade angle jig adjacent to my right angle framing square.
Homemade angle jig adjacent to my right angle framing square.I used 2 by 4 pressure-treated stock to cut the seat bottoms to length and 2 by 6 pressure-treated stock to cut the seat backs. The seat backs were run through a table saw to achieve a taper at the top and greater width at the bottom. To get matching pairs, I temporarily screwed two 2 by 6's together.
 Work pieces screwed together and then sawn at an angle.
Work pieces screwed together and then sawn at an angle.They didn't all turn out exactly alike (I needed three backs per seat), so I placed three together and hand planed them.
 Hand planing the back supports to make them equal in size.
Hand planing the back supports to make them equal in size.Using the seat angle jig, I determined that each seat back support piece needed a 3 degree angle cut off the wide (bottom) edge.
 Saw set for 3 degree angle cut on bottom of seat back support pieces.
Saw set for 3 degree angle cut on bottom of seat back support pieces.The seat bottoms were contoured with a band saw (a jigsaw would also work for this step). Then the back and seat supports were primed and painted.
I assembled each seat back and seat bottom pair and drove in decking screws from both sides. Because the outside pairs of seat backs would be attached to the inside edges of their support posts, these were assembled as opposites.
I added an overlength 2 by 4 to the bottom backside to create a framework assembly and carefully screwed the support pairs to it to make a "snug" fit between the posts. The extra length would allow an additional screw to hold the framework to the post. It was probably overkill, but I like my seating to be solid.
I also added stiffeners at a point near the front of the seats. These stiffeners were staggered so I could drive in the decking screws. I repainted any areas that were bare and also covered the screw heads.
 Close-up of the staggered front-of-seat stiffeners.
Close-up of the staggered front-of-seat stiffeners.When the completed framework was dry, I mounted it loosely between the posts and leveled the seat at 16 1/2 inches off the ground. With the seat slats installed, it will be approximately 17 inches off the ground, a comfortable height for most adults.
 Measuring seat height above the ground.
Measuring seat height above the ground. Checking level and then fastening the rear seat frame 2 by 4 to the post. Note the added length of the 2 by 4 at the back.
Checking level and then fastening the rear seat frame 2 by 4 to the post. Note the added length of the 2 by 4 at the back.I measured the arm rests as I held them against the post and the in-place back frame and cut out a pair of arm rests from 2 by 6-inch stock.
 Two by 6-inch stock cut for matching arm rests.
Two by 6-inch stock cut for matching arm rests.The arm rests were clamped in place to check the fit and a bottom support angle was cut from a 2 by 4 to meet under the seat on the post and under the arm rest while it was still level.
These pieces were then primed and painted before assembly.
 Primed arm rests and one arm rest support.
Primed arm rests and one arm rest support.Each arm rest was clamped and checked for level (again) before fastening to its corresponding post.
 Right hand arm rest leveled and ready to screw into post.
Right hand arm rest leveled and ready to screw into post.The support braces were then attached to the arm rest, the post, and the seat frame.

 Left hand arm rest in place with support brace in place beneath it.
Left hand arm rest in place with support brace in place beneath it.The seat and back slats were primed and painted after I made cut-outs where the support braces intersected the seat and where the arm rests intersected the seat backs.
 Painted seat slats awaiting installation.
Painted seat slats awaiting installation.The seat slats were attached to the framework and all exposed wood and screw heads were painted.
 Slats added to seat and back.
Slats added to seat and back. The completed entry seat.
The completed entry seat. The completed entry.
The completed entry.
















 The completed fence plant container shelving.
The completed fence plant container shelving.

 Rail Support board is notched and screwed to fence rails (top and bottom)
Rail Support board is notched and screwed to fence rails (top and bottom)


